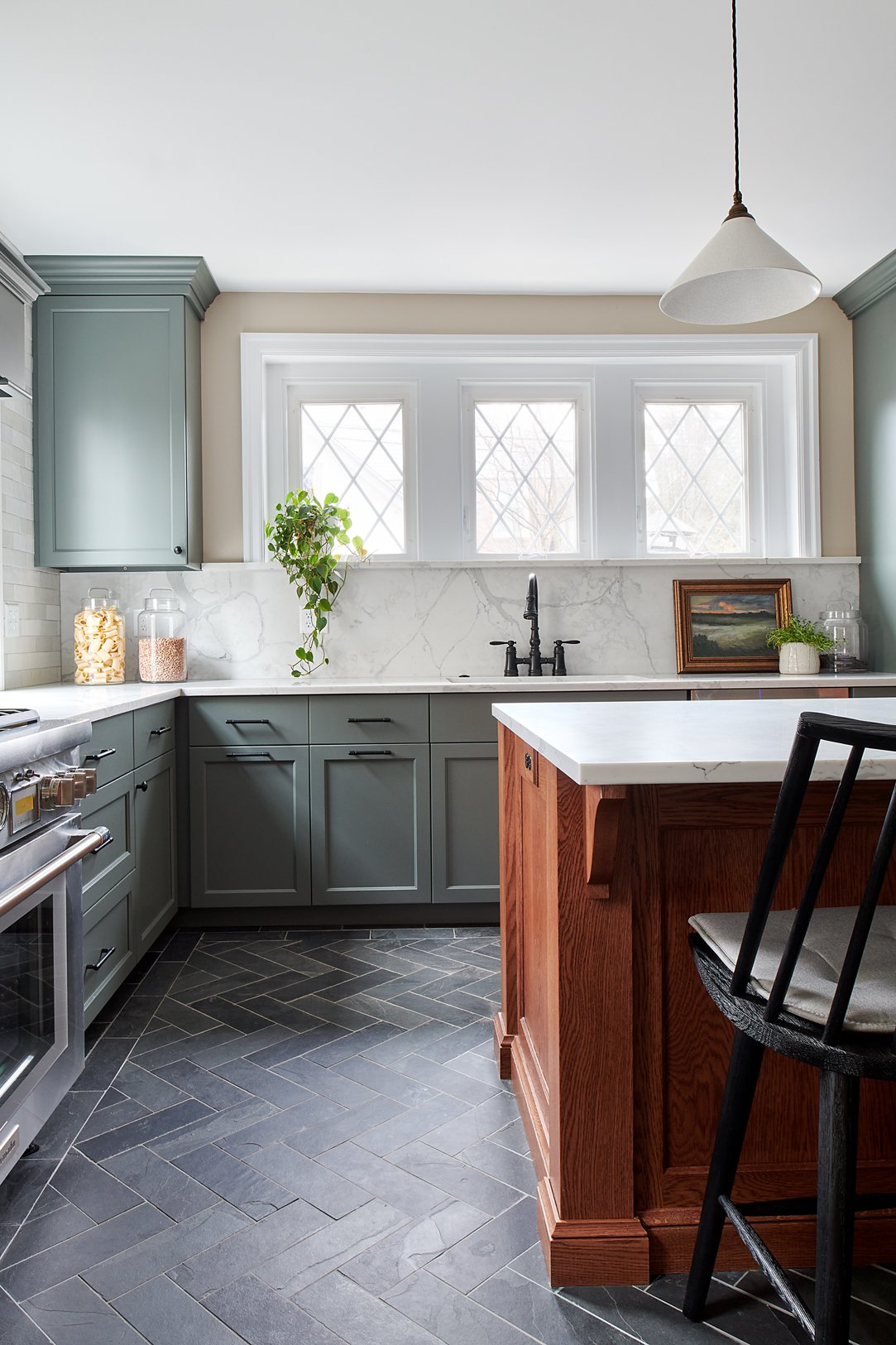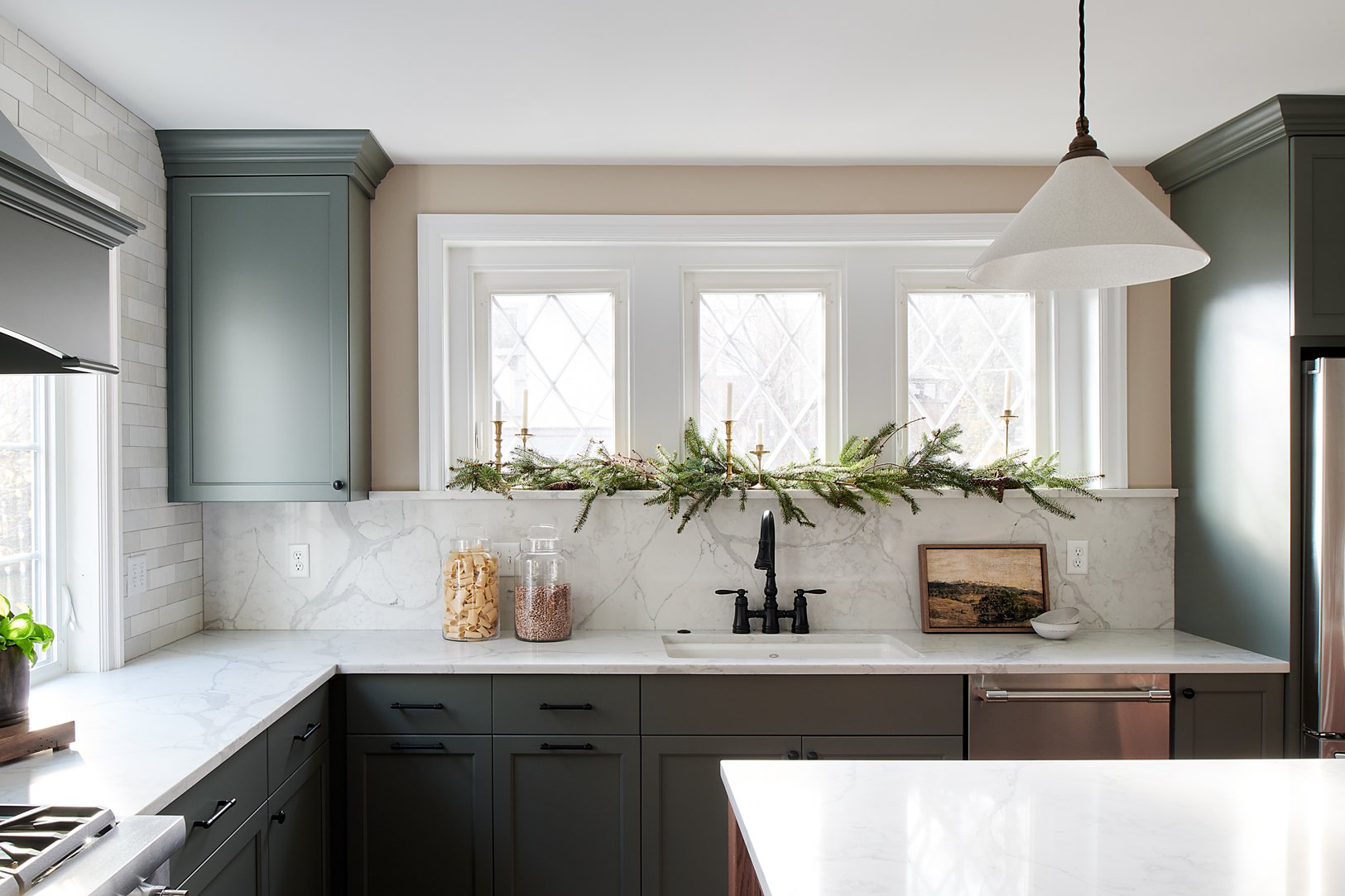PEMBROKE DRIVE
B A L A C Y N W Y D , P A
Kitchen & Mudroom Design Renovation
This renovation project for an older home on the Main Line showcases a thoughtful reimagining of key living spaces. By relocating the kitchen to the original dining room, the family now enjoys a more functional layout, complete with ample storage and a large island for seating. The design embraces a rich palette of moody greens, warm wood tones, and sleek black accents, which blend to create a modern yet timeless feel. Slate herringbone floor tiles complement custom cabinetry and a bespoke range hood, adding texture and warmth. The powder room introduces a bold, eye-catching pattern, providing a playful contrast to the rest of the home’s refined aesthetic.










a space reimagined
Reimagined the possibilities for this space and relocated the kitchen to what was the original dining room. This gave the family a more functional kitchen layout with better storage, a large island with seating, a powder room,
bold touch
The kitchen continues its cool green tone and earthy aesthetic throughout the design. The mixture of wooden accents with green colors are spread across the mudroom, dining area, and even into the powder room. The powder room elevates this palette with a bold and colorful floral design but still remains in the same style as the rest of the home.
Location: Bala Cynwyd, PA. Design: Chelsea Mohr. Photo Credit: Rebecca McAlpin
