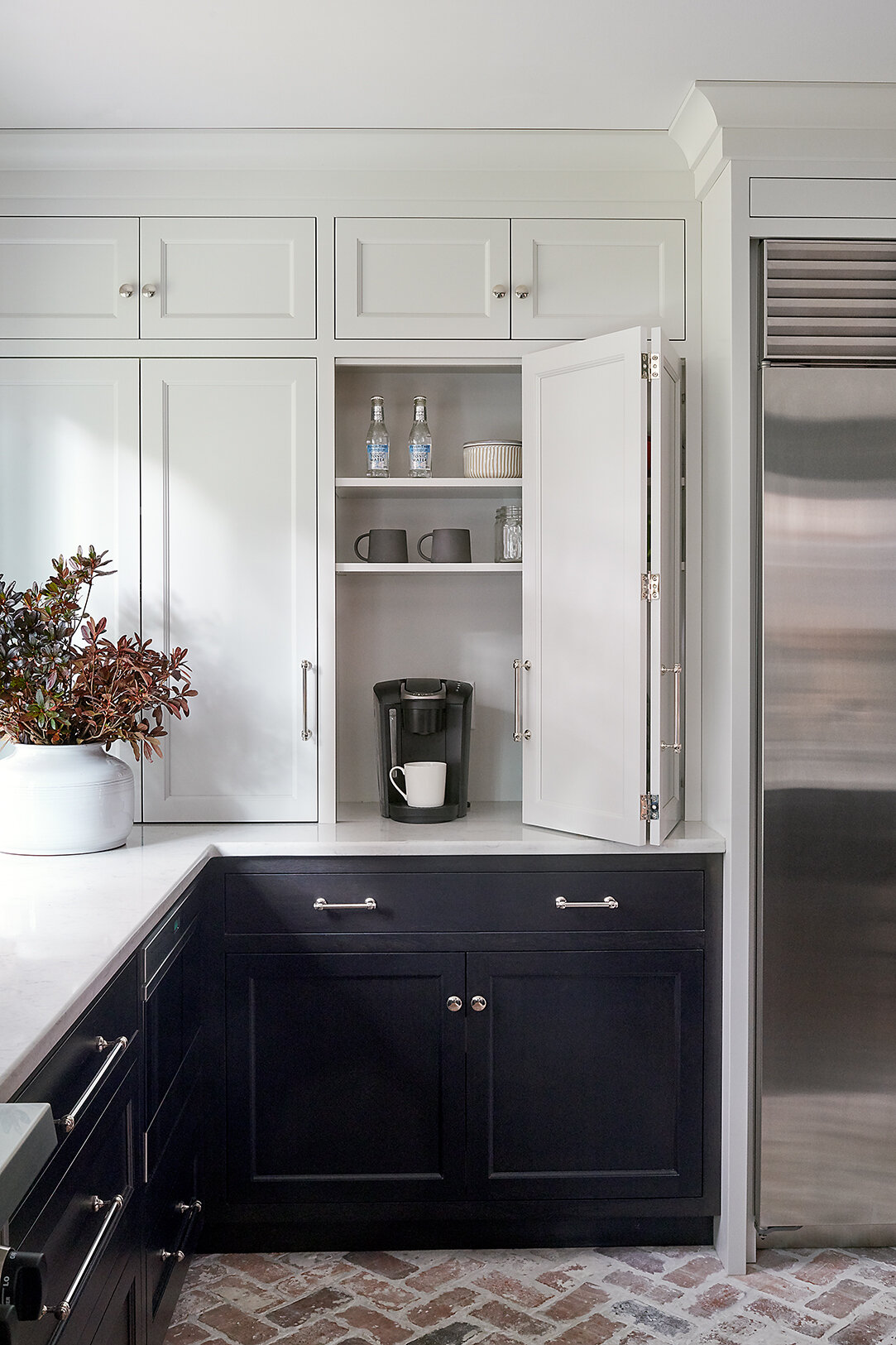6 Essential Design Features Every Kitchen Remodel Should Have
When it comes to remodeling your kitchen, there are so many important factors to consider to ensure that the end result is both aesthetically pleasing and highly functional. From lighting and storage to seating and appliances, the list of design elements to consider can feel overwhelming. But with some guidance and direction, you can plan a kitchen remodel that checks all your boxes.
At Black Forest Design & Build, we’re experts in creating exceptional kitchens that stand the test of time and cater to the specific needs of our clients. We believe that every kitchen should meet your family’s needs and enhance the overall look of your home.
So today, your favorite Lancaster, PA interior design & build team is providing you with a comprehensive guide to the most important design features to consider when undertaking a kitchen remodel.
Key Kitchen Design Elements You Want to Get Right
Before you dive into your kitchen remodel, make note of the following features your space should have:
1. Lighting
One of the most critical aspects to consider is lighting. Of course, we all need practical task lighting in the kitchen, but the right lighting should also enhance the ambiance of your space. At Black Forest Design & Build, we always incorporate a combination of recessed and under-cabinet options to provide task lighting where it's needed most. We also love featuring statement light fixtures to add character and interest.
2. Storage
A kitchen without sufficient storage is a disaster waiting to happen. To keep clutter at bay, it's important to consider storage solutions that ensure that your kitchen is both practical and easy on the eyes. Consider installing trash and recycling bins that are hidden from view, along with dividers for your utensils, spices, and silverware. You may also want to think about storage options for small, bulky appliances like toasters and blenders to keep your countertops clear and tidy.
3. Zoning
Zoning is crucial to consider when remodeling a kitchen. Optimize efficiency and promote a more enjoyable cooking experience overall by designating specific areas of your kitchen for different activities. For instance, you should have a defined space for cooking, cleaning, food storage, and prep work. While your cooking zone houses your stove, oven, and drawers for utensils, your cleaning zone comprises your sink, trash, dishwasher, and cleaning supplies.
Pro tip: Zoning can expand beyond your kitchen and into adjacent areas, like a breakfast nook. Be sure to carry your kitchen design into all nearby spaces to create a cohesive flow throughout the home.
4. Seating
Kitchen seating is about more than just providing a space for meals. It also serves as a gathering spot for family and friends. Every family has different seating needs, so be sure to factor in your lifestyle when designing an appropriate solution. If your family is the size of a basketball team, you’ll need plenty of seating around your island. Or, for smaller families, a cozy breakfast nook with just a couple chairs might suffice. Whatever your lifestyle dictates, prioritize both comfort and functionality in your seating design.
Additionally, it's important to consider whether you want extra seating for entertaining. By incorporating comfortable and flexible seating options, your kitchen can become a versatile space accommodating a variety of gatherings, from intimate dinners to large events.
5. Appliances
If your appliances are essential elements of your daily routine, you’ll want to invest in high-quality options that will last for years to come. A few factors to consider include your cooking style, family size, and entertaining habits. For example, if you frequently host dinner parties, a large oven and refrigerator may be necessary. On the other hand, if you have a small family and prefer to order out, a more compact option might be a better fit. Remember to consider the type of fuel source you prefer for your stove, too, whether it's gas, electric, or induction.
6. Focal Point
You may be wondering if a focal point is really an essential kitchen design element. We would argue, yes! A well-placed focal point draws the eye in and creates a centerpiece that ties the room together. We often recommend incorporating statement hoods or windows as kitchen focal points. A statement hood serves as a striking visual element that adds dimension and movement to the kitchen, while windows provide natural light and an opportunity to showcase beautiful outdoor views.
Designs by Beth Schulz and Chelsea Mohr, Photography by Rebecca McAlpin
At Black Forest Design & Build, we strive to create spaces that stand the test of time. If you’ve been on the hunt for an interior design and build team in the Lancaster or Main Line Philadelphia area, get in touch with us today! Contact us with your project details or email design@blackforestdnb.com to learn more about our kitchen design services. And be sure to check out our Instagram for more kitchen inspiration!







