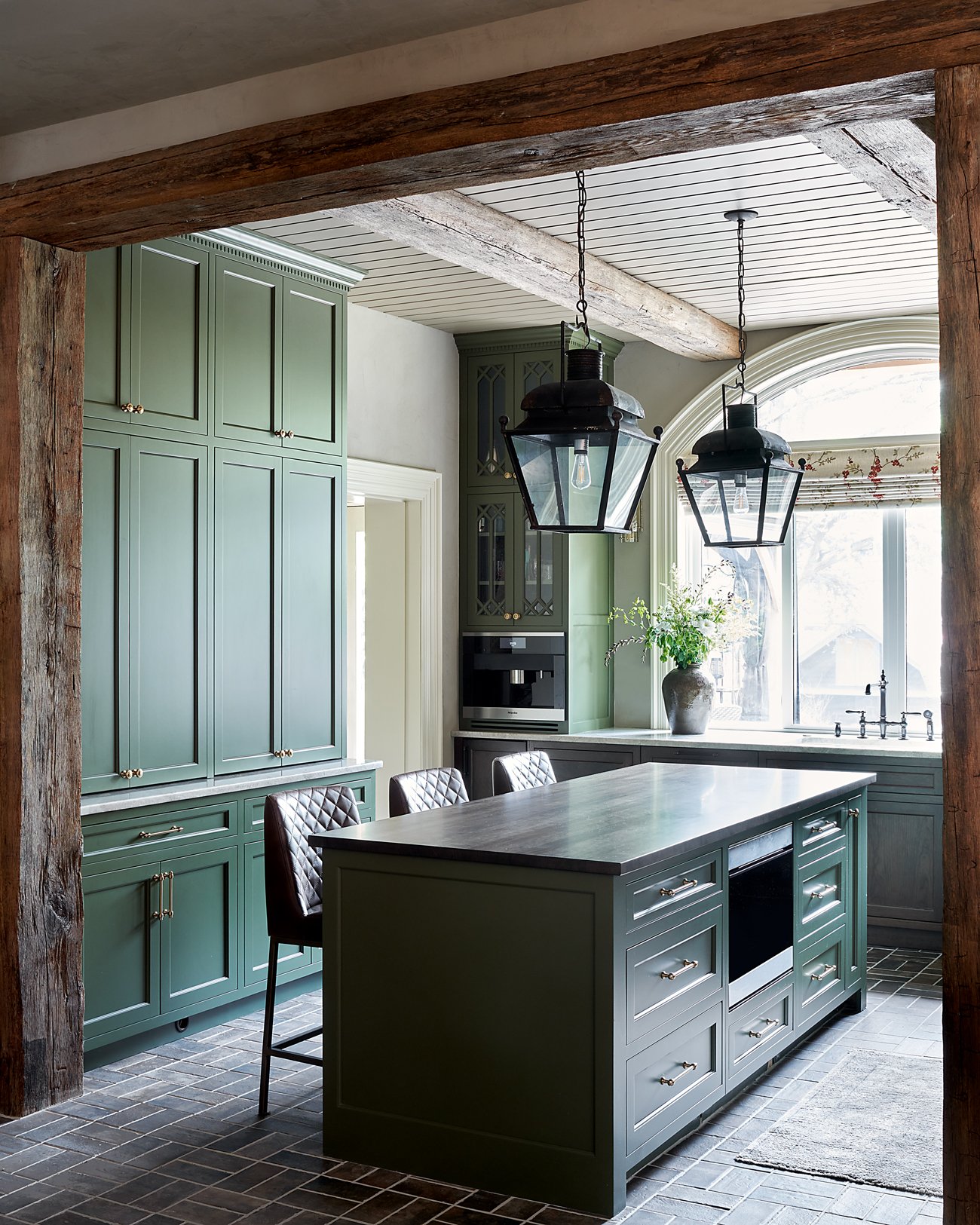CHURCH ST. TAVERN
W E S T C H E S T E R , P A
Interior / Exterior Design & Build
This stunning transformation of an older historic residence into a warm, inviting kitchen and breakfast dining area, complete with a cozy lounge space by a wood stove. The custom kitchen is the heart of this tavern-inspired design, featuring a striking natural stone range hood that adds a rustic, yet refined touch. Reclaimed beams from the original house bring a sense of history and authenticity, perfectly blending the old with the new. Custom cabinetry, crafted to enhance the space's rustic feel, showcases a mix of green and brown tones, complemented by richly stained wood elements. A new, large window floods the area with natural light, offering serene views of the home's back landscape and further enhancing the inviting ambiance. This transformation from the shell of an older home to a beautifully finished space exudes a cozy, lived in character, making it the perfect gathering spot for family and friends.





Rustic yet modern
The historic elements of this kitchen provided a beautifully unique structure to be the base of the project. This kitchen seamlessly combines the luxury of modern design elements with key details being pulled from the original structure of the home. The use of reclaimed wood beams, stonework, and a natural toned tile brings the character of the home into this design.
tavern inspiration
Many details were brought to life with a tavern inspiration behind them. The rustic feel in a modern space, and outdoor access to the kitchen helps foster this feeling.
Location: West Chester, PA Design: Chelsea Mohr Photo Credit: Rebecca McAlpin
