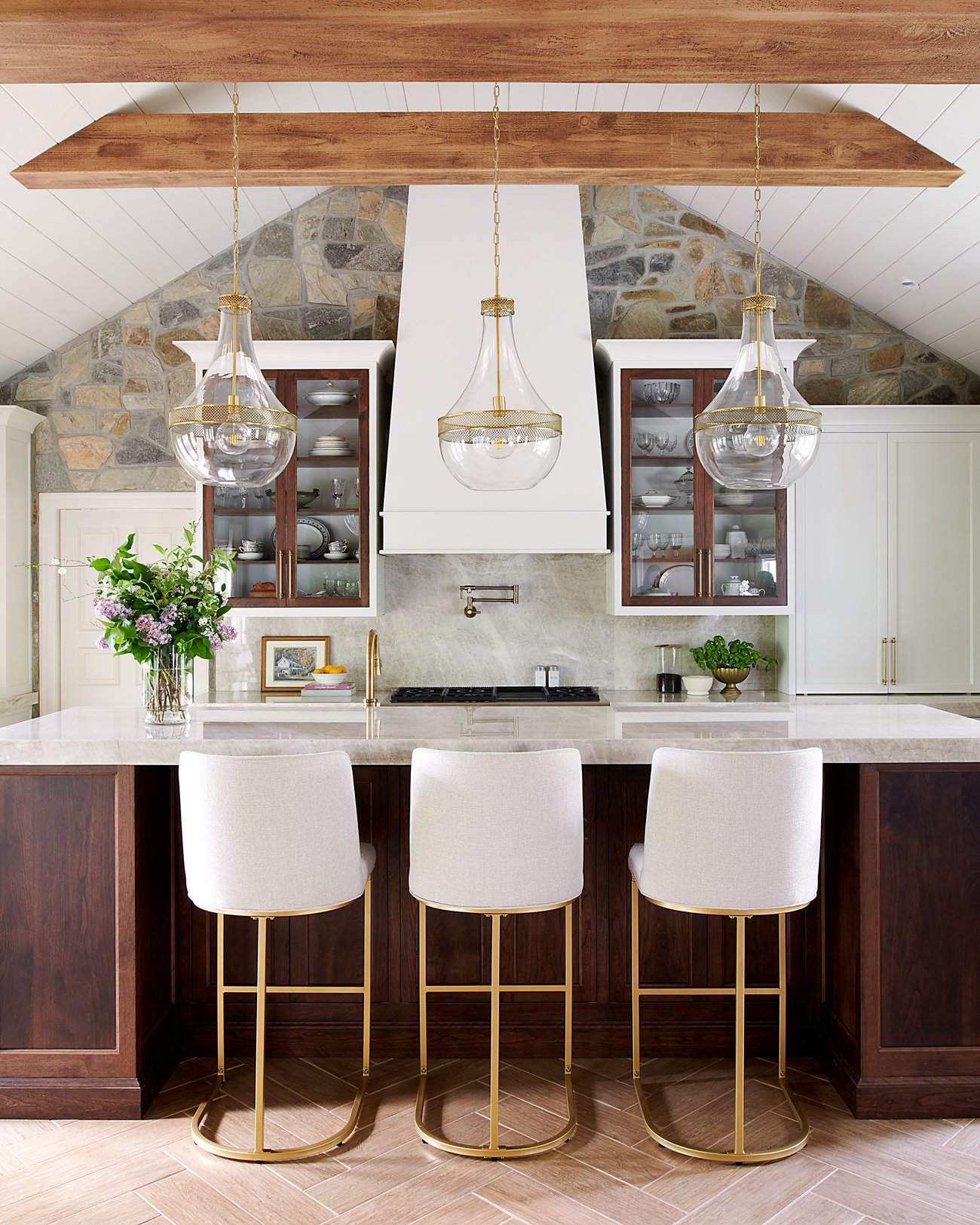DRESHERTOWN ROAD
F O R T W A S H I N G T O N , P A
Custom Kitchen & Living Room Renovation
This open concept space features a thoughtful redesign of the kitchen layout, with a focus on prioritizing the range and refrigeration for optimal functionality. The space merges elegant elements with rustic charm, featuring stunning quartzite countertops and natural stone throughout. The vaulted ceiling adds significant height, creating an airy and open atmosphere, while wood beams introduce warmth and texture. The fireplace wall and kitchen range wall have been designed to mirror each other, anchoring the space and providing a cohesive look. The natural stone fireplace has been updated to coordinate with the new stone elements in the kitchen, ensuring a seamless flow between these key areas. The addition of heated wood-look floor tile, laid in a herringbone pattern, enhances the room’s cozy appeal, while brass accents contribute a touch of sophistication. The overall design reflects a casual traditional style, creating a space that is both inviting and timeless.







brass accents
Brass details can be found from the living room chandelier to the island seating, and pot filler in the kitchen. These brass accents create a cohesive space with timeless elements.
natural wood details
Large wood beams line the vaulted ceilings in the kitchen and living areas. Custom cabinetry, and a spacious island draw your eye and warm up the space and gives a rustic feel to the modern design.
casual traditional design
This lived-in design feels effortless and elegant all at the same time. By incoporating natural elements and light colors with brass accents and unique
Location: Fort Washington, PA Design: Beth Schulz Photo Credit: Rebecca McAlpin
